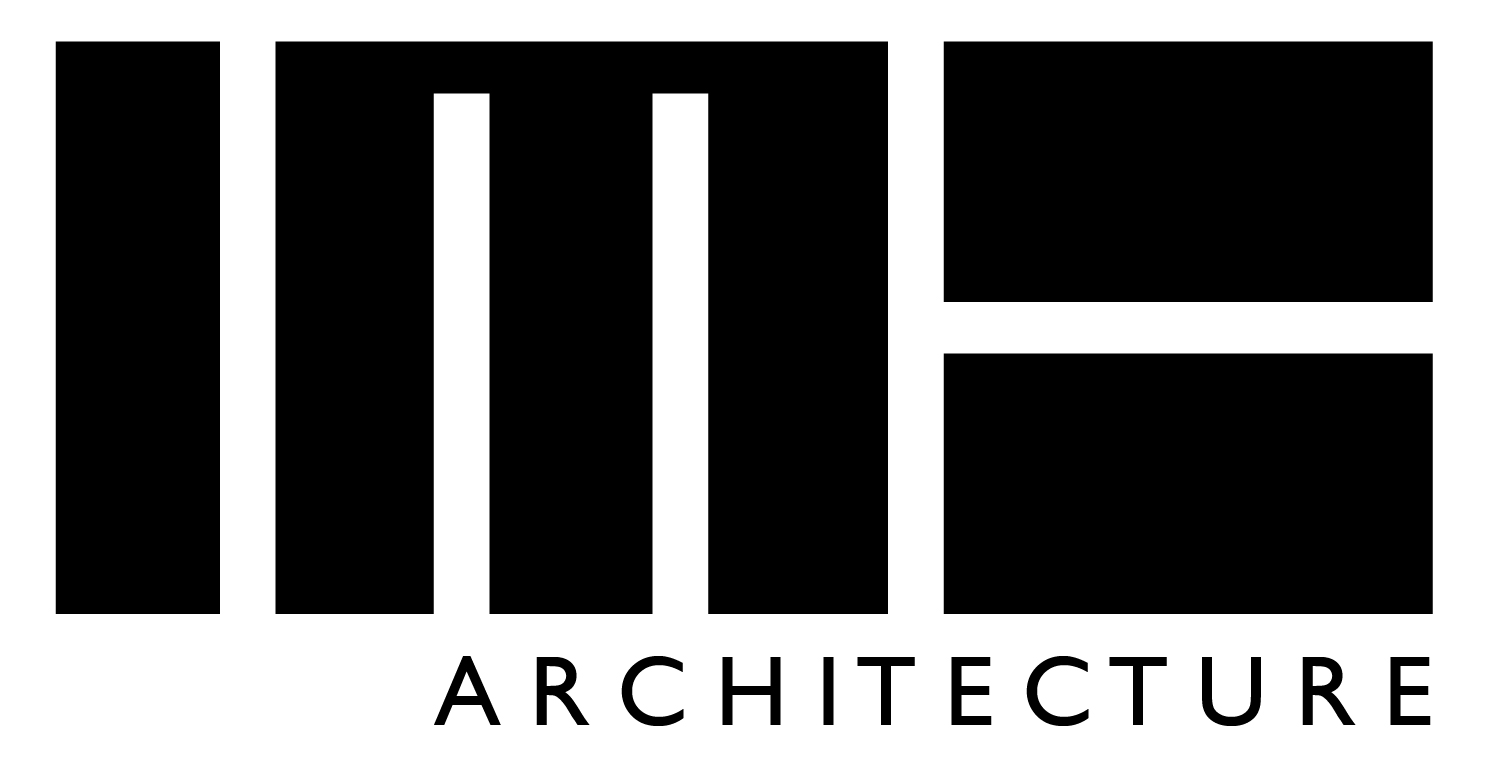
15 PARKVILLE AVE
Project Description
15 Parkville Avenue project is defined by dramatic exterior lighting to enhance the streetscape on an otherwise dark street. An integrated brick façade features deep recesses to create definition and intrigue. Zoning-mandated setbacks are programmed with terraces to promote engagement. Extensive glazing provides ample daylight for interior spaces.
CHALLENGES
The irregularly-shaped corner lot was also constricted due to fronting on an elevated train line.
A special permit through BSA (Board of Standards & Appeals) was required for a reduced parking requirement.
Acoustic solutions were required due to proximity to the train line.
LOCATION
15 PARKVILLE AVE
BROOKLYN, NY
DENSITY + SIZE
90,000 GSF
TYPE
MEDICAL / COMMERCIAL
AGENCIES
BSA, NYC DOB & TA
PROJECT BUDGET
$20 MIL







