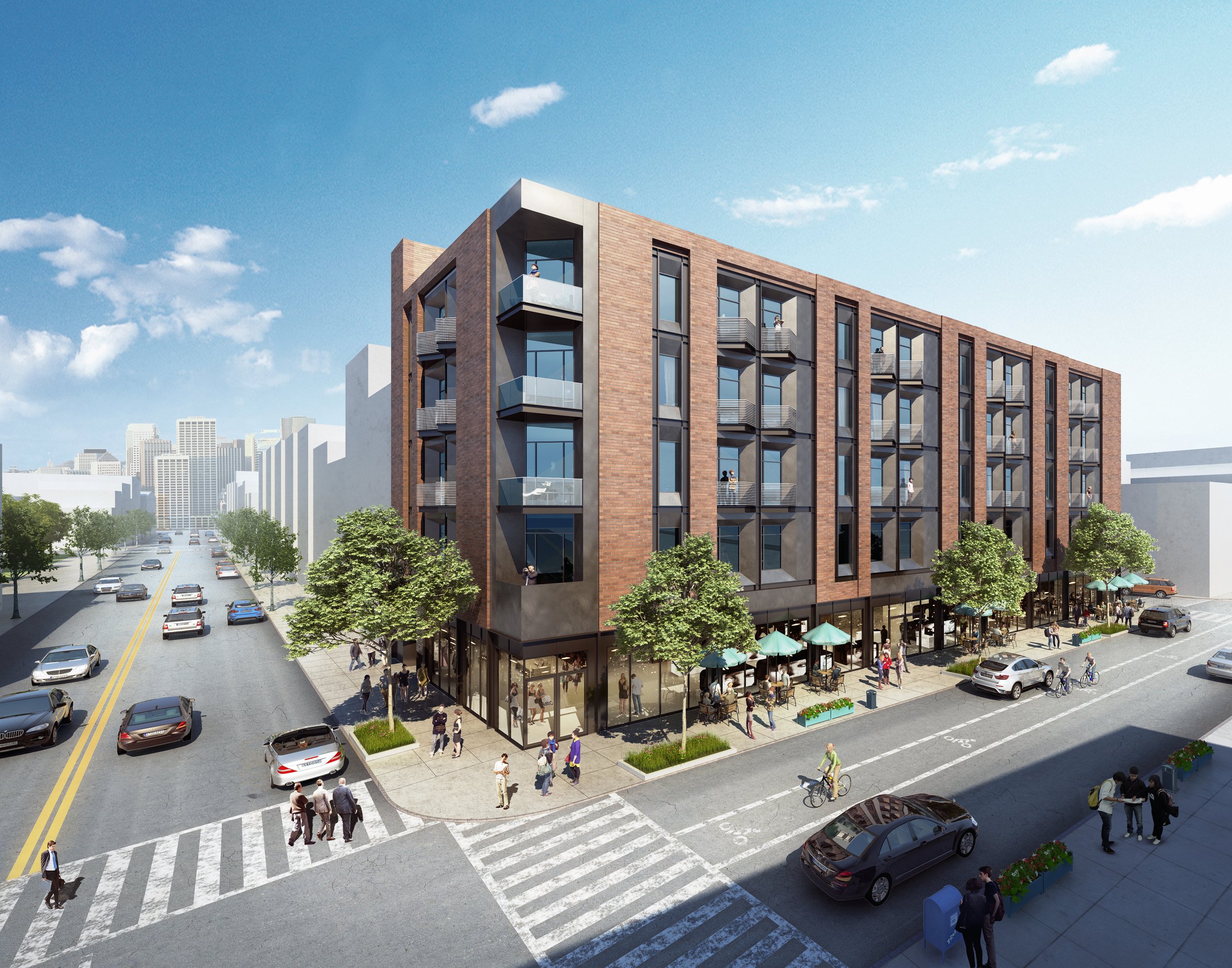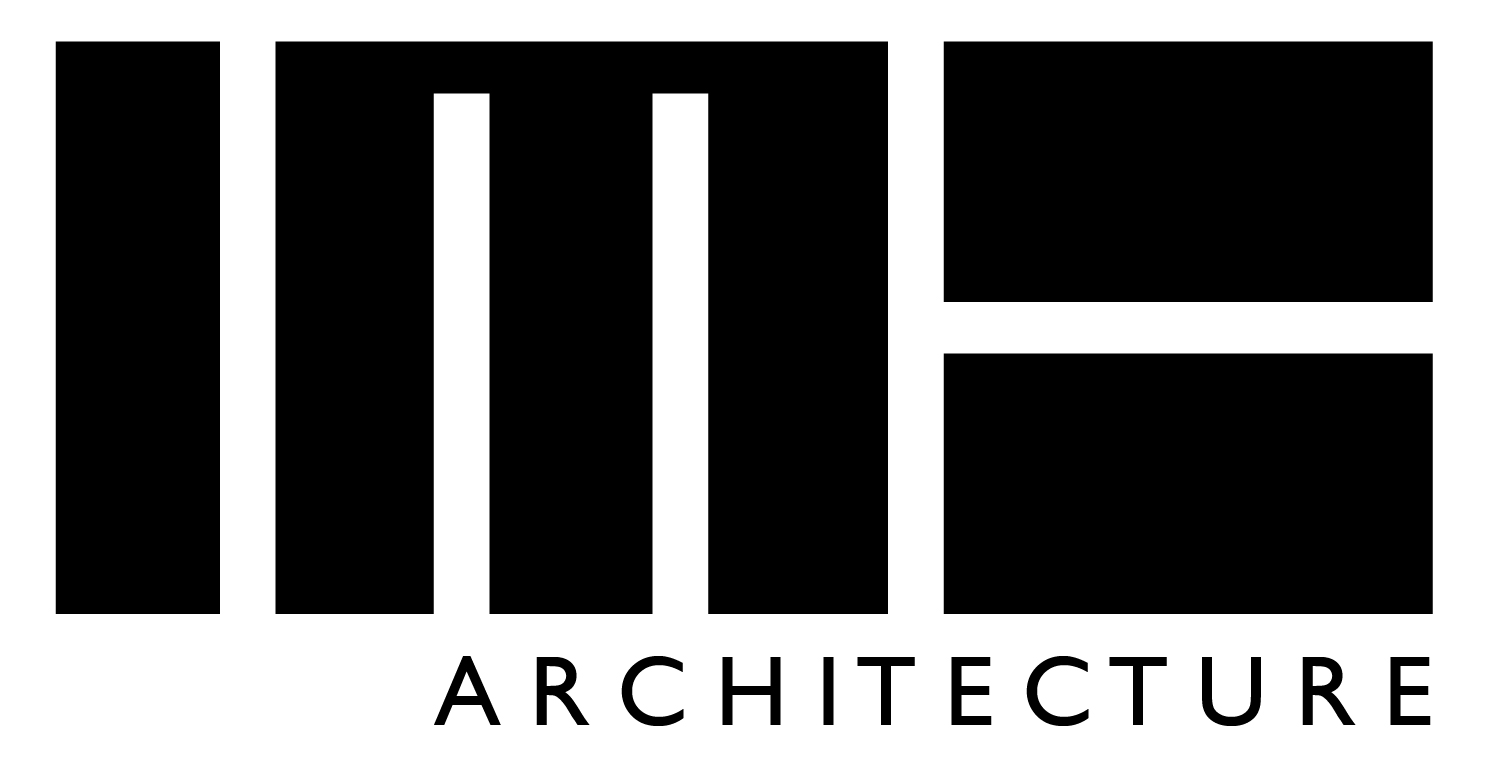
228 Berry Street
Project Description
228 Berry Street is a mixed-use building on a corner lot with commercial use on the ground floor. The striking façade features an interplay of brick, stone and steel and semi-recessed balconies. Amenities abound including an inner courtyard that brings natural light to corridors.
CHALLENGES
A lengthy street frontage on one side required a unique approach to the façade.
The property falls into multiple zoning districts involving a complicated approval process.
Environmental remediation was required.
The project is located in an inclusionary housing district which brought about an additional layer of oversight and regulatory requirements from HPD.
LOCATION
228 BERRY STREET
BROOKLYN, NY
DENSITY + SIZE
40 UNITS
51,000 GSF
TYPE
MULTIFAMILY RENTAL
AGENCIES
NYC HPD, NYC DOB, OER
PROJECT BUDGET
$15.3 MIL

