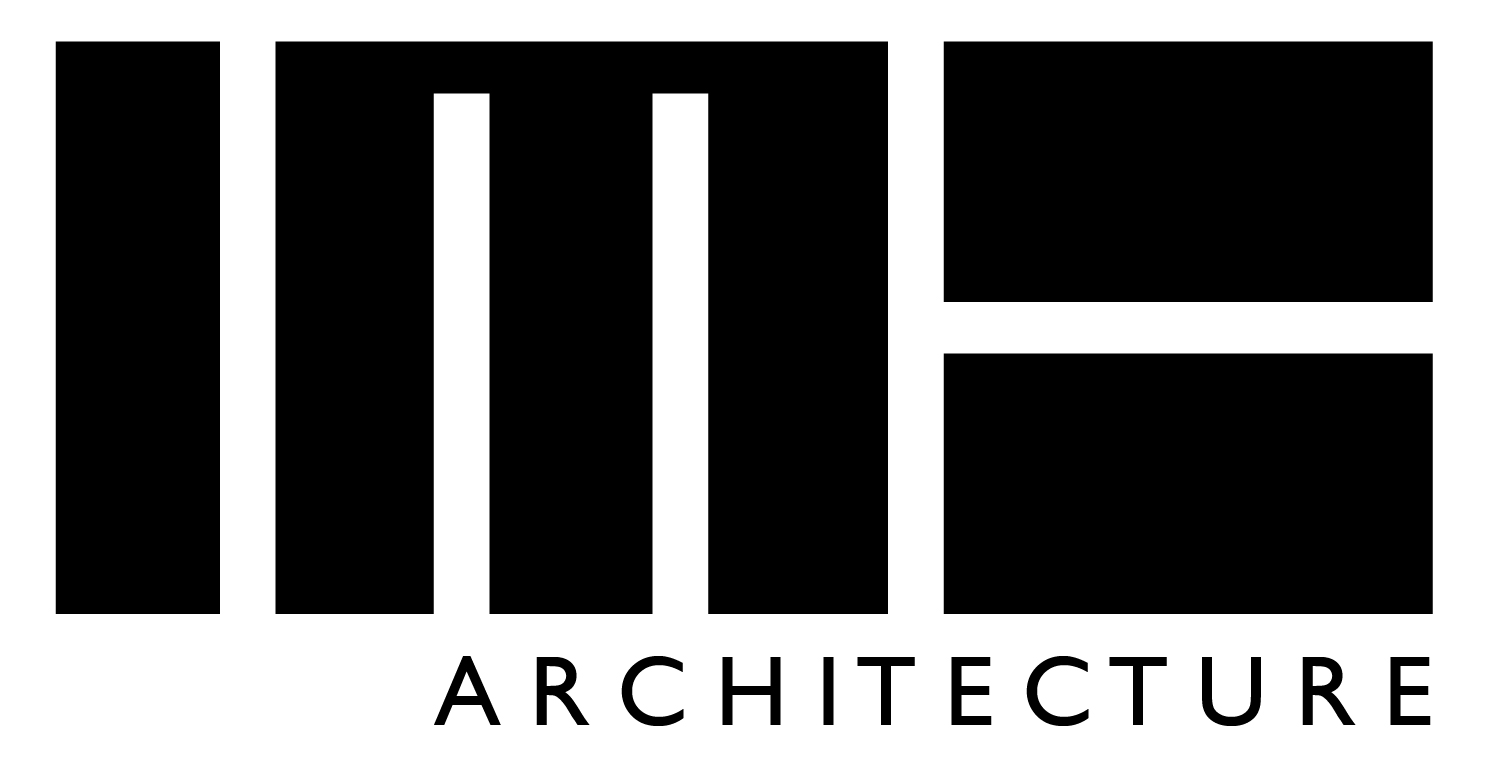
35 Kingston Ave
What the client asked for
When the owner of this building approached us they already had an approved set of plans for a multi-family development. But they weren’t happy with the design and wanted us to reimagine the scheme from the start.
The client’s main goal was to maximize the number of units on this tight lot. But they also wanted something with charm and character that fit the context of the Bed-Stuy neighborhood.
The challenges we faced
The lot was narrow. Very narrow. So our goal was to fit in as many units as we could while making sure they all had adequate sunlight.
We also wanted to build something that would fit into the context of Bed Stuy. This is a storied neighborhood filled with warm residential blocks of masonry and brownstone structures made famous in films such as Spike Lee’s Do the Right Thing.
But we weren’t interested in mimicking traditional designs. We wanted to complement the existing architecture on the block with something contemporary.
How we overcame the challenges
While this is a narrow lot, it’s also deep. And we soon realized it was deep enough to include a central “court” that cuts into the middle of the building. This meant we could design apartments with windows on both sides.
The facade’s design includes several homages to Brooklyn and its rich tradition of masonry. The first floor of the facade is built from a darker color brick than the top floors, with the two schemes separated by a soldier course.
We also built unique L-shaped masonry recesses around the front-facing windows, which are cased in dark aluminum. This is our favorite detail in the project. It adds originality and character to this building and distinguishes it from the other multi-family structures in the area.
LOCATION
35 KINGSTON AVENUE
BROOKLYN, NY
DENSITY + SIZE
21 UNITS
16,500 GSF
TYPE
MULTI-FAMILY RENTAL
AGENCIES
NYC DOB
PROJECT BUDGET
$5 MIL
Exterior Work





